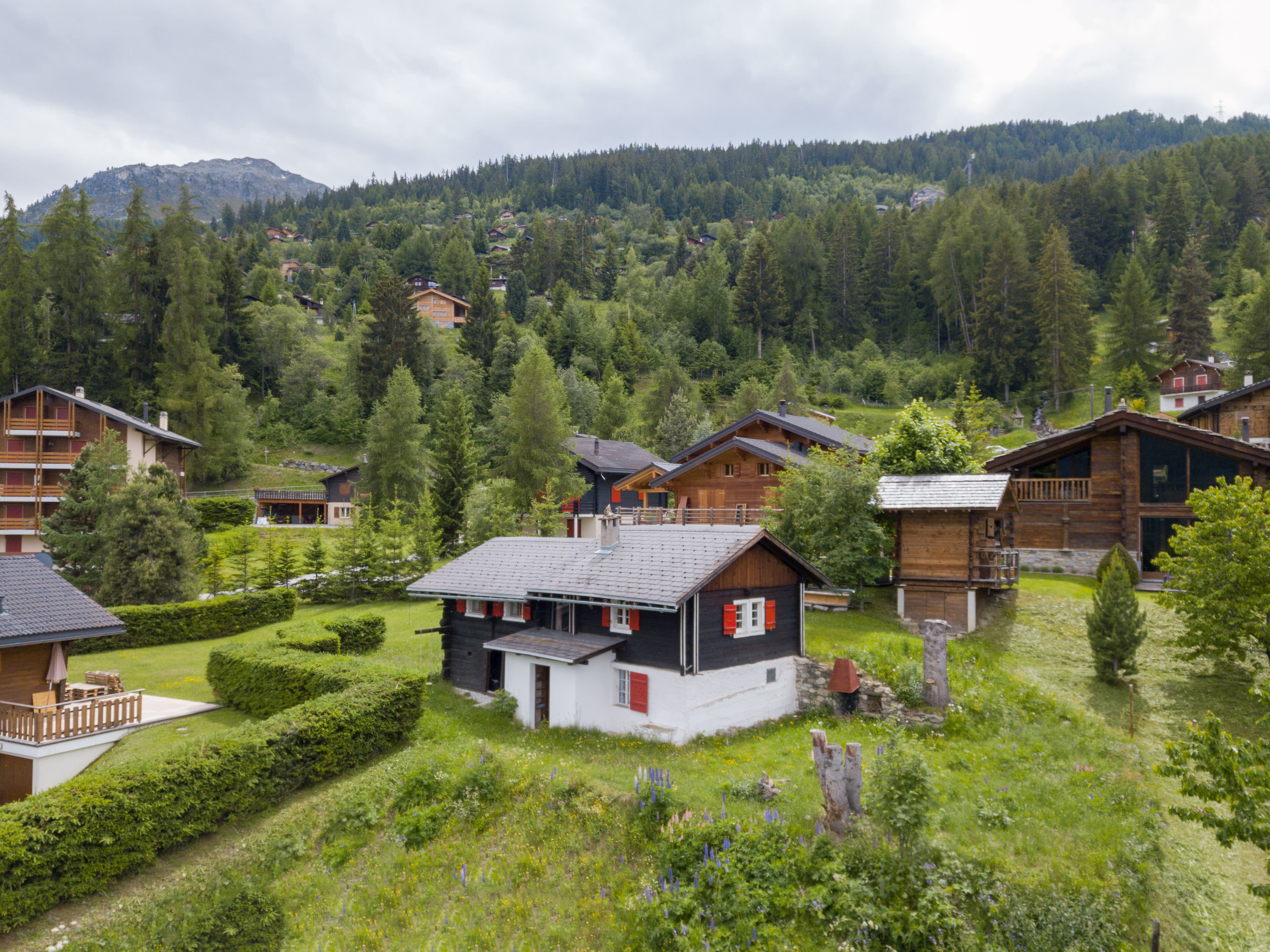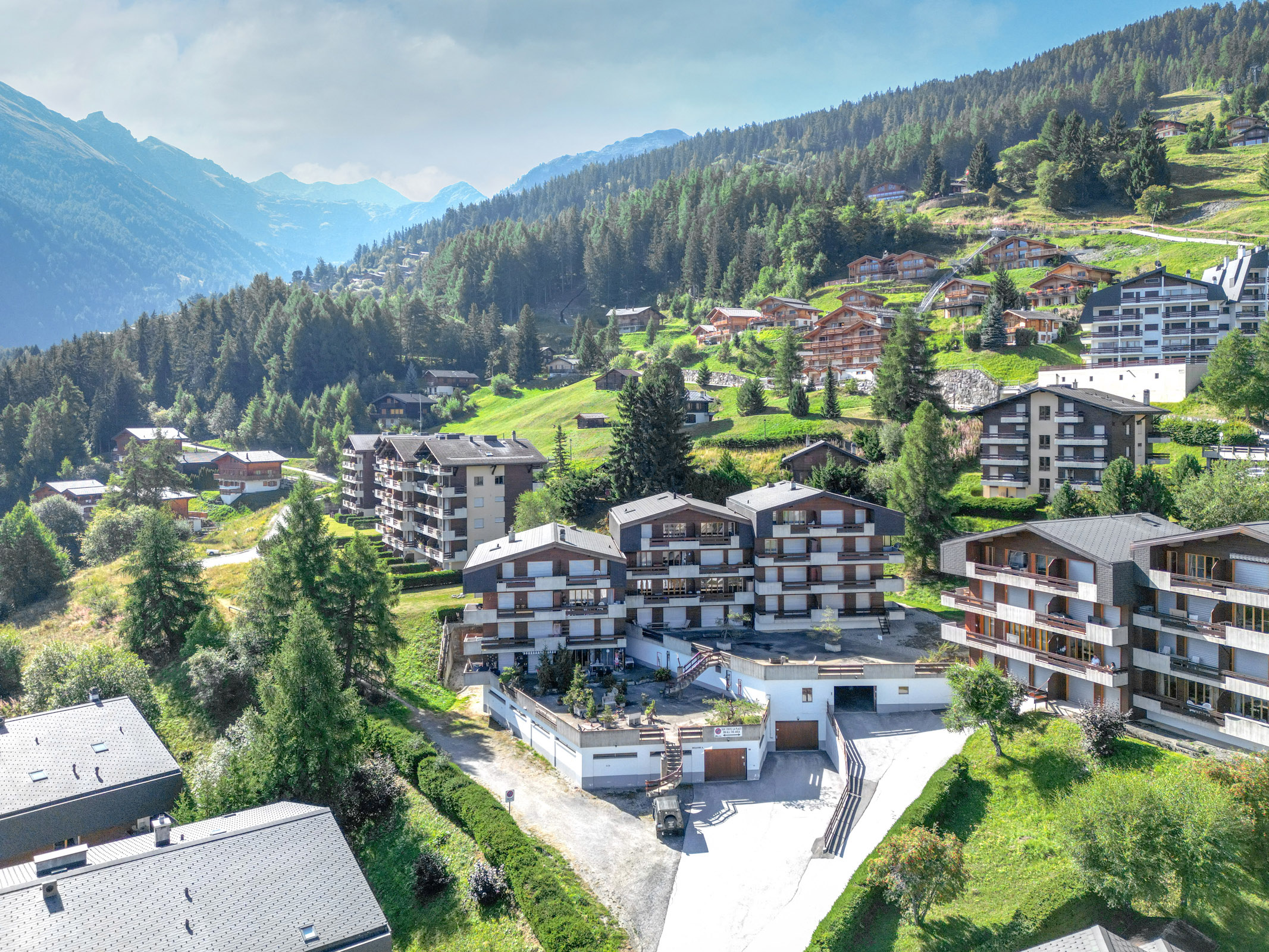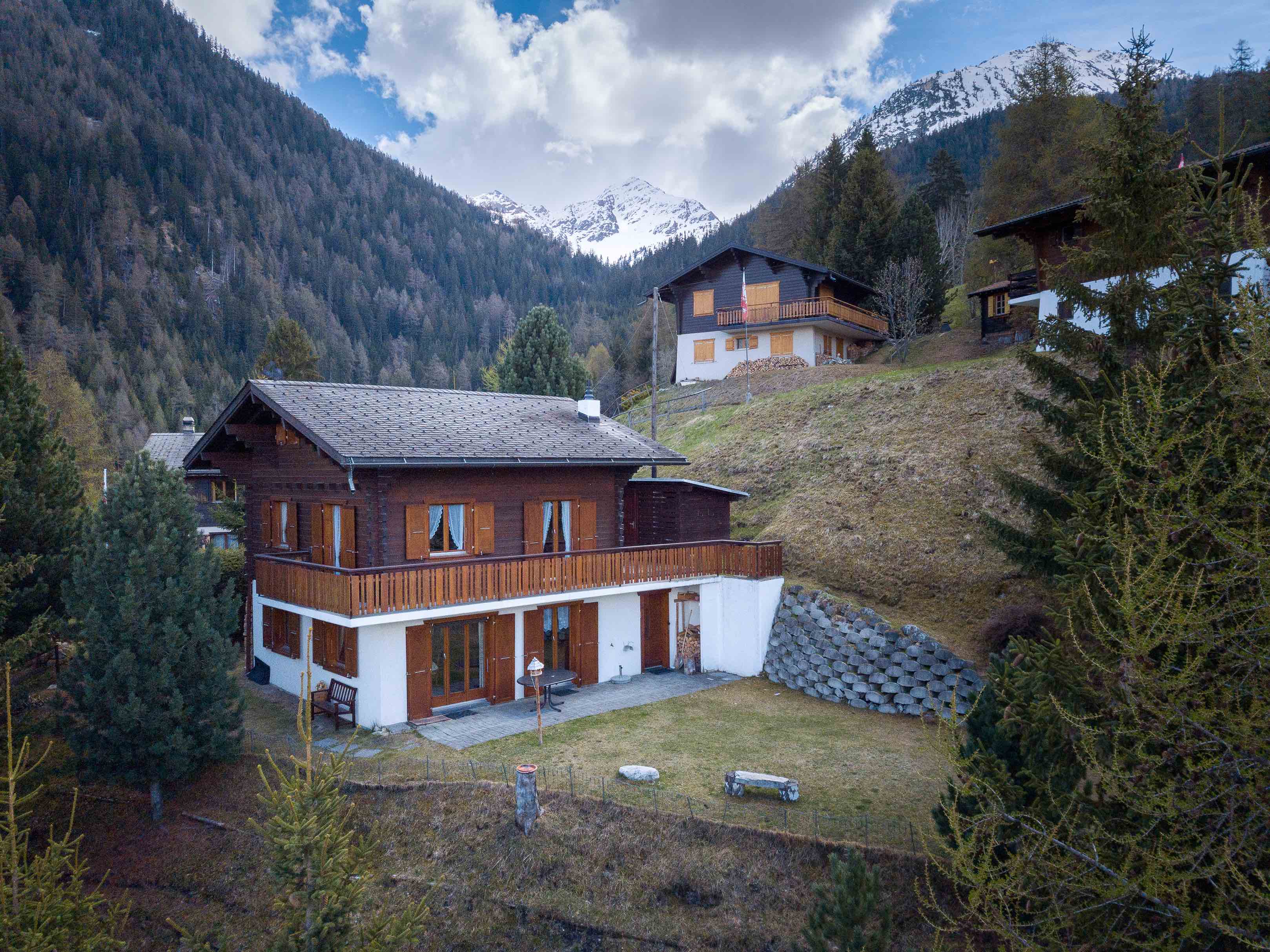Chalet Bel Air (Sold)
A charming traditional barn house converted into a family chalet with a surprisingly rustic interior offering lots of tranquility.
Marked by the presence of the original woodwork, the interior reflects the barn house aspect of this chalet. Traditional ceilings, exposed beams and stone walls make this property unique.
This charming chalet has two floors. On the ground floor is the kitchen and bathroom.
The second floor, where the bedrooms are located, stands out with its beautiful wooden ceilings. It is home to the two bedrooms and the master bathroom, which includes a doorway leading to the garden. The door, located on the second floor master bedroom, gives access to the outside space ideal for gardening and enjoying the sun in summer.
The chalet has two additional separate storage spaces. On the second floor there is additional “attic” that can be used as storage space, workshop and even be converted into living space. On the ground floor is an “underground” storage space.
Thanks to its orientation, you will be able to fully enjoy the sunshine view and the sunsets. The current owners have put love into this home to make it warm and inviting. The newcomers will be able to make it their own.
Summer and winter alike, this magnificent chalet provides access to nearby hiking trails as well as to the ski lifts. Located less than a kilometre from the center of La Tzoumaz, this home promises tranquility and sun.






