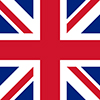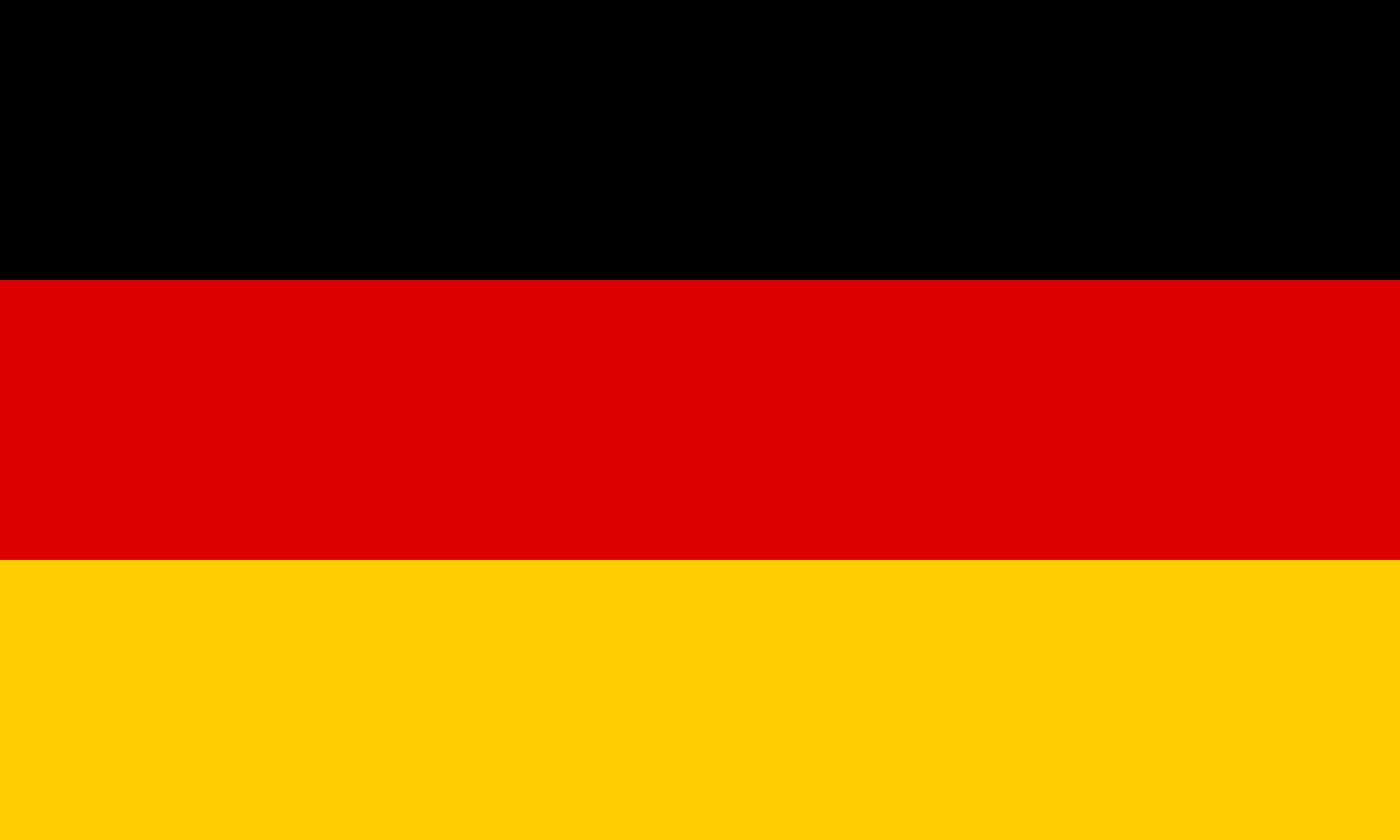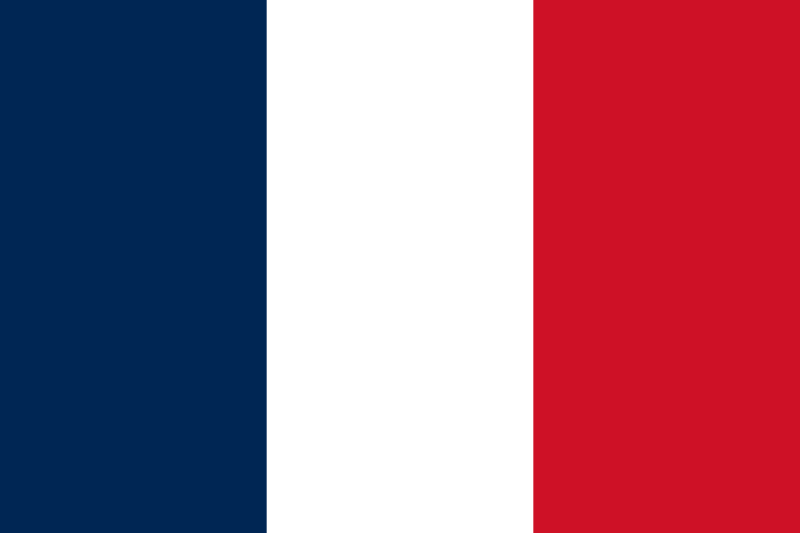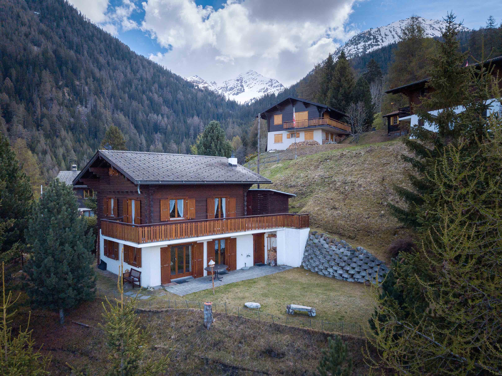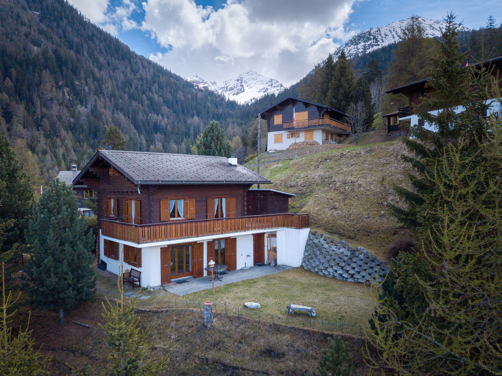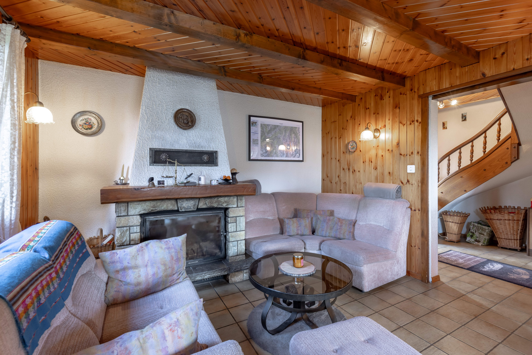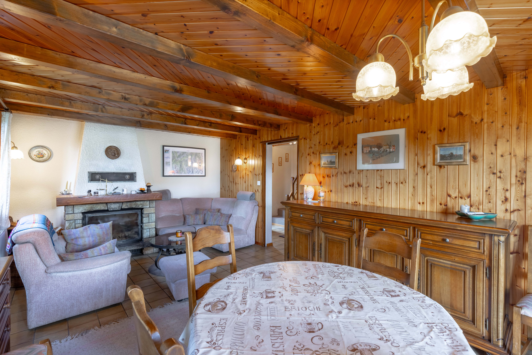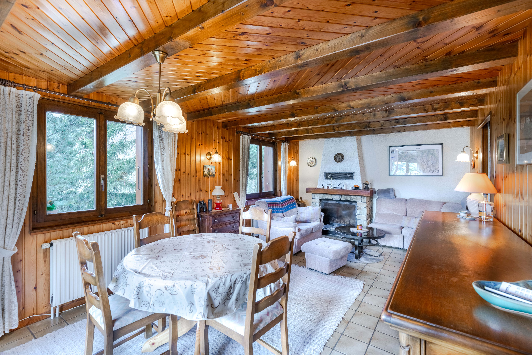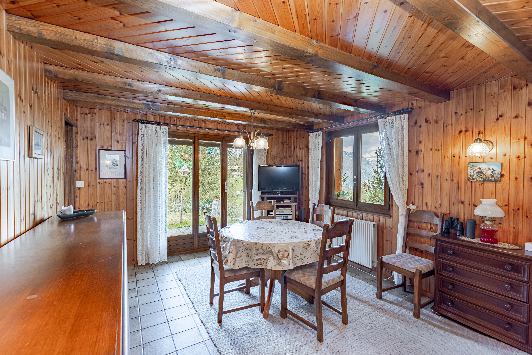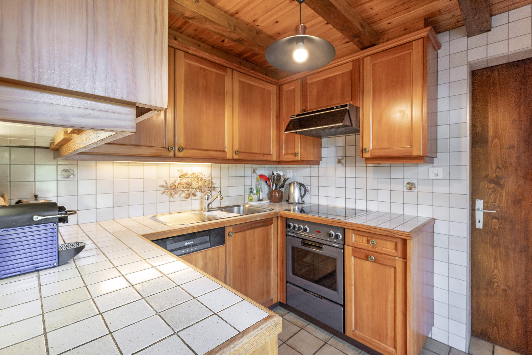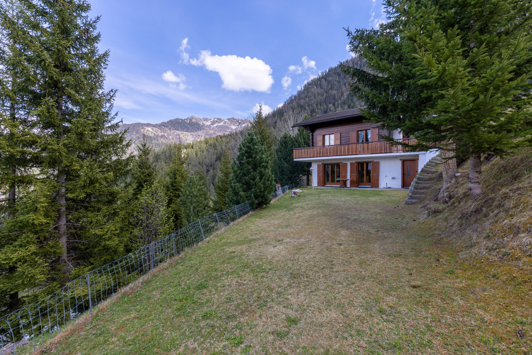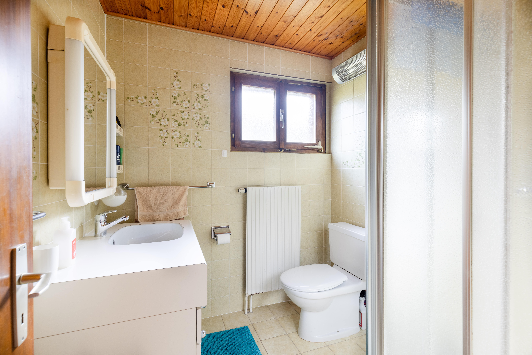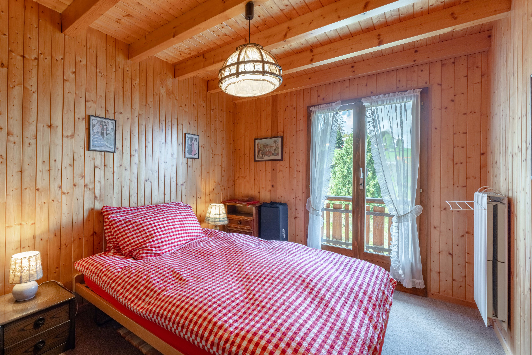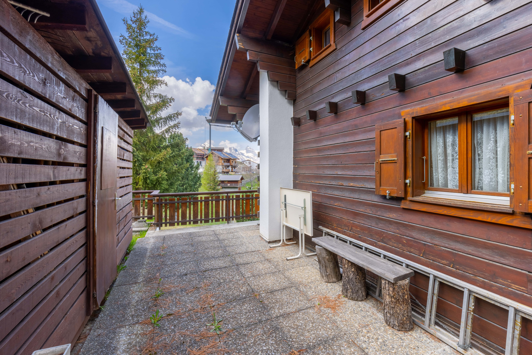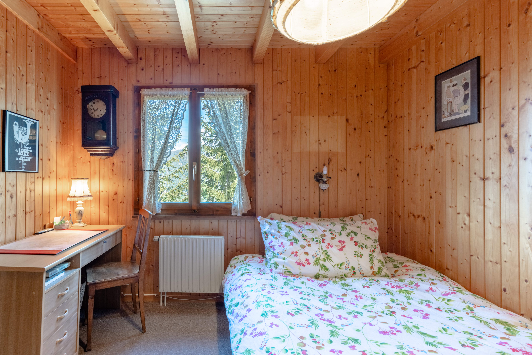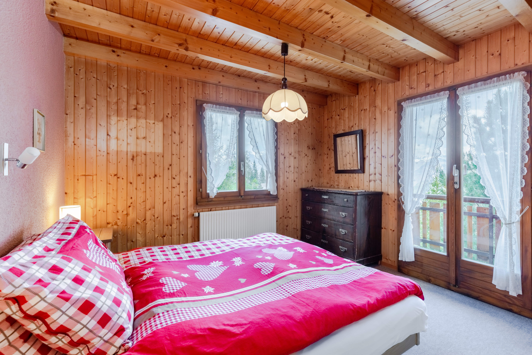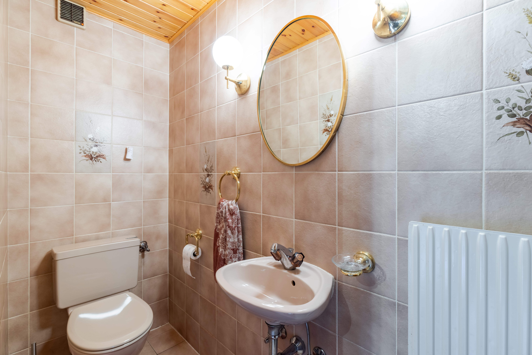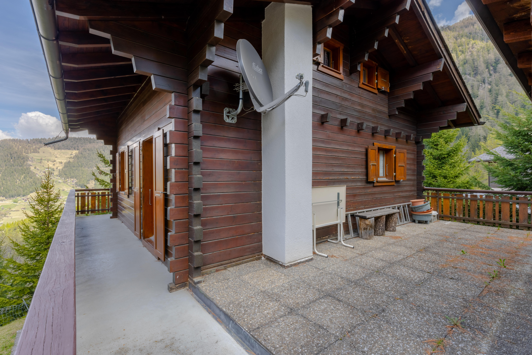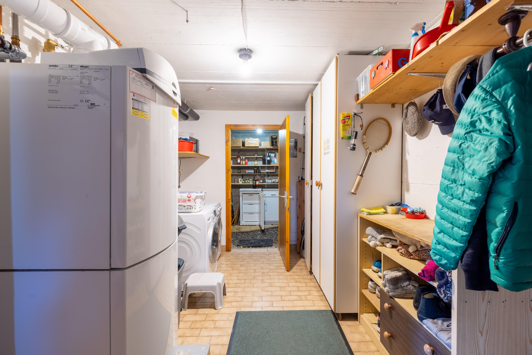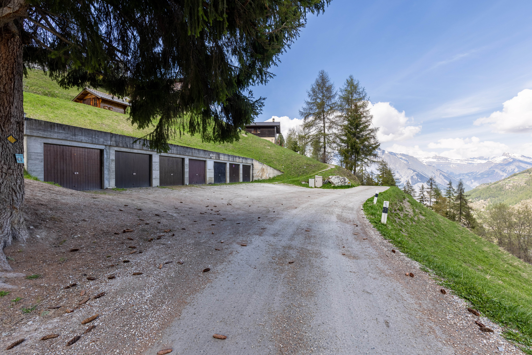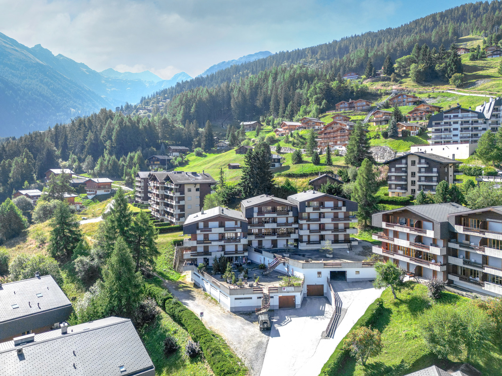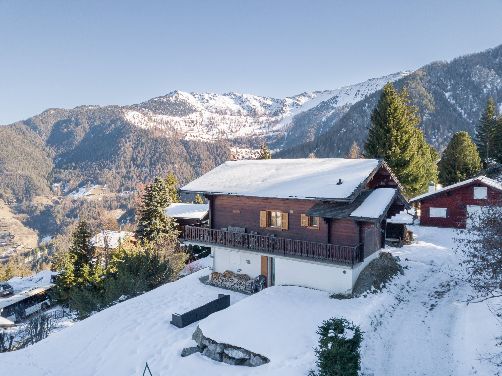Chalet Edouard (Sold)
Chalet Edouard is a classic Swiss chalet boasting a great renovation opportunity to create a beautiful 3 bedroom chalet.
The existing chalet offers approximately 120 sq m of living space and sat on a plot of circa 829 sq m.
A charming walkway with steps leads up to the chalet. The main entrance hall is located on the ground floor and leads to both the main living space and kitchen, and the sleeping arrangements above. The ground floor boasts a beautiful open plan living / dining room and kitchen and a direct access to the patio and garden. There is also an additional WC room on this floor.
The chalet is designed to provide a wonderful family home to enjoy the stunning mountain views. Distributed over 2 floors, this chalet comprises of a large living room with fireplace and access to the terrace and garden on the ground floor, alongside the kitchen and dining area.
The master bedroom and family bathroom are located on the top floor along with a further 2 bedrooms.
The first floor boasts a large wrap around balcony to enjoy the beautiful views.
The property is sold with a private garage located just a few meters from the property.
The price doesn't include any renovation costs.
*Please note this property is fully available to non-Swiss residents as a holiday residence.
