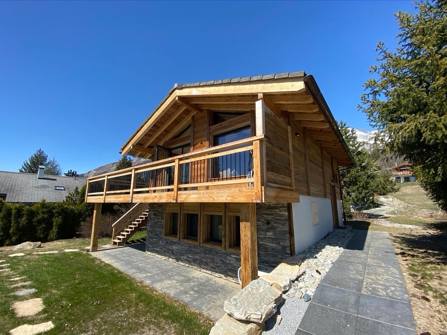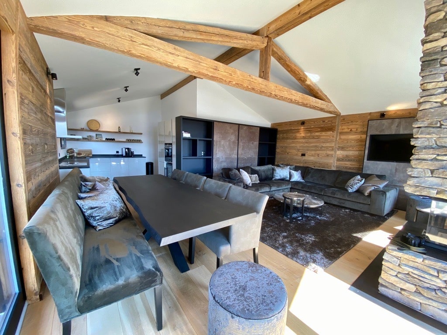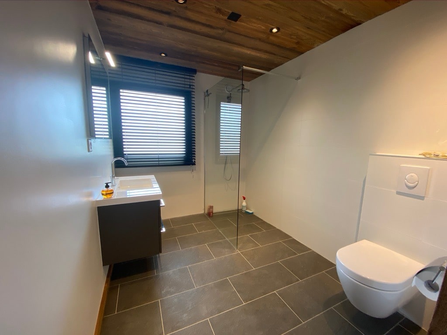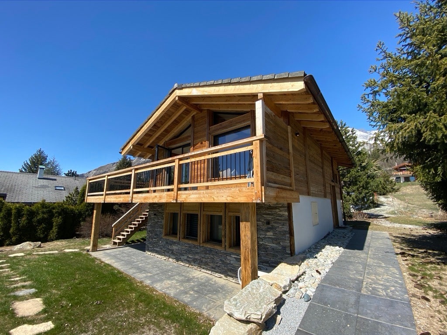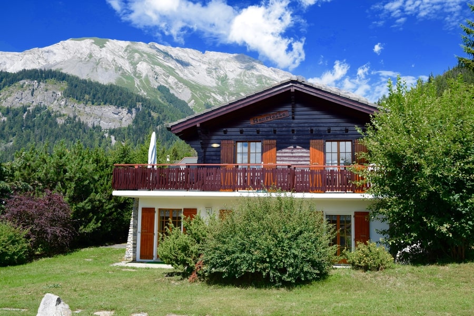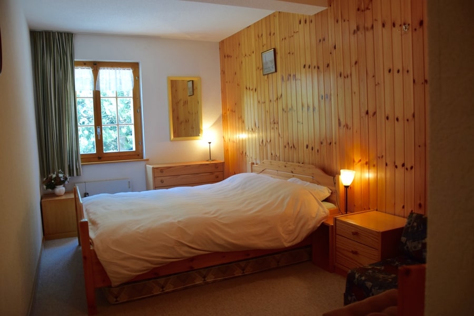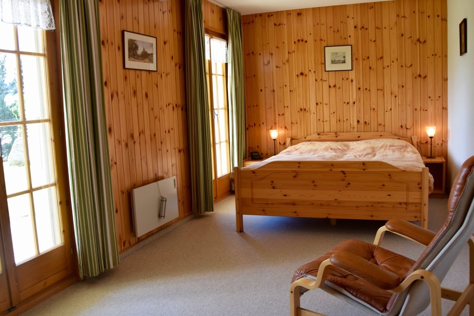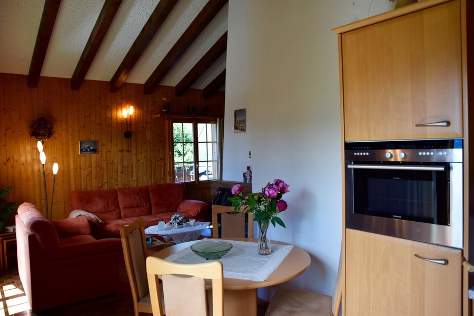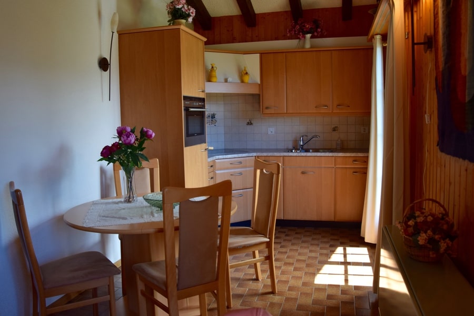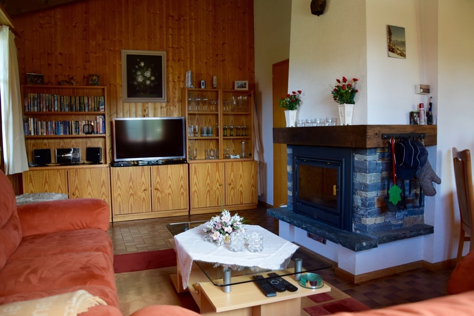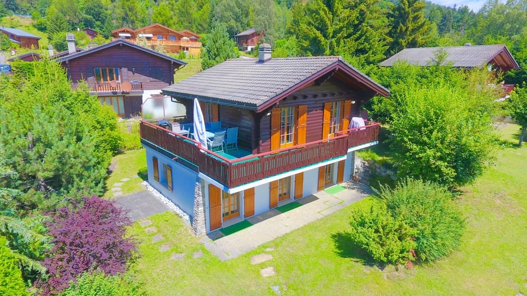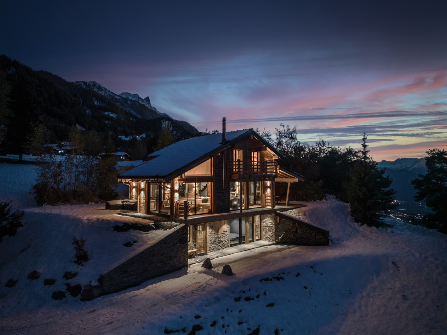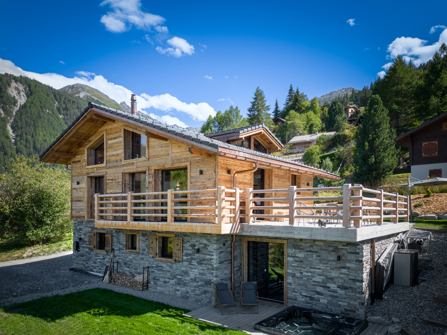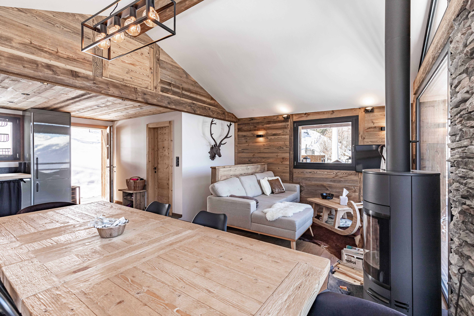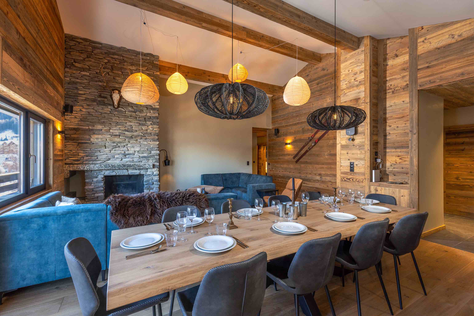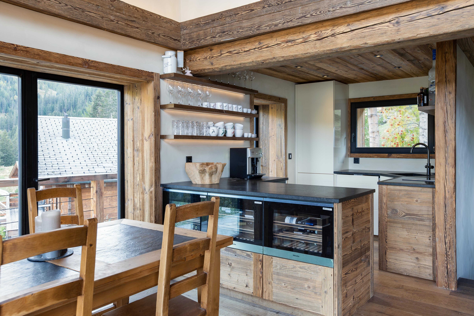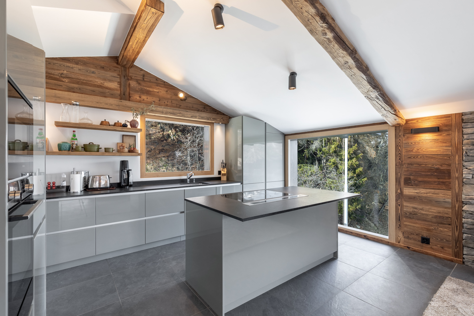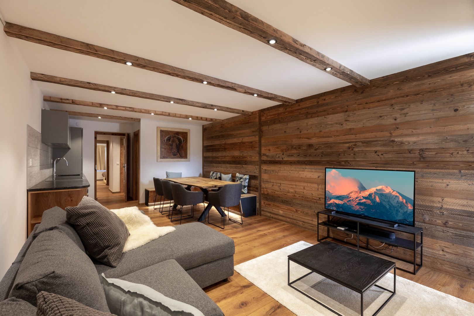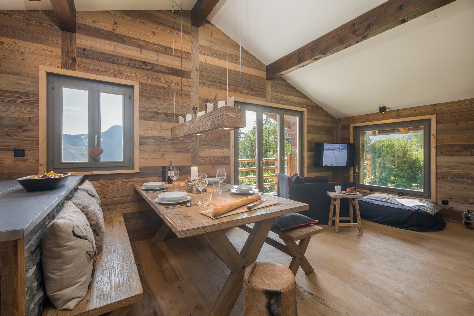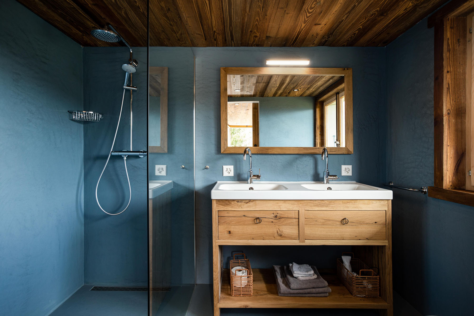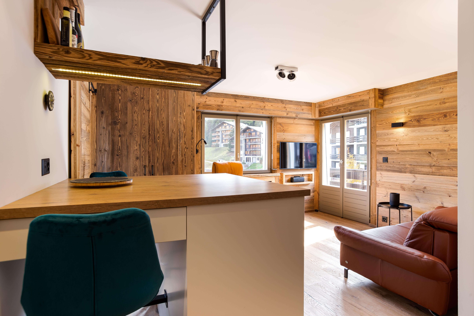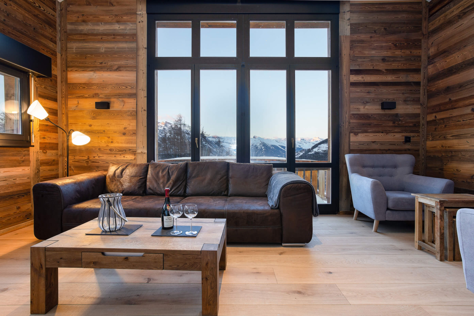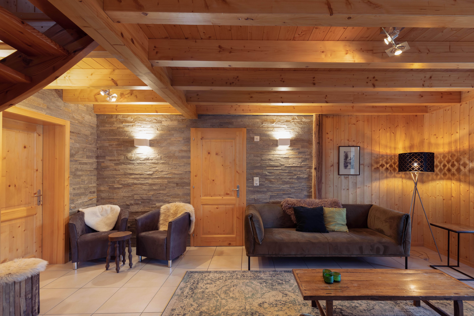Chalet Henriette
Chalet Henriette was an existing chalet of about 125 m2. This chalet construction and renovation involves the almost complete remodel of the existing chalet to create a new chalet, built over 2 levels, with an increase in habitable space. Home Partner has been instructed to manage the Chalet Extension & Renovation project from the architectural and planning stage through to final delivery.
The existing chalet was originally a relatively dark and dated living space. In order to increase the space of the foundation in the main and upper levels, parts of the existing chalet were changed to accommodate the needs and wishes of the owner.
Once the redesign of the living space completed, work began on the extension to the side of the chalet on both levels, adding one extra bedroom and bathroom and a terrace to the existing space.
Once the structural works were completed, the internal renovation and design work on the 3 bedrooms and 24 bathrooms began. A complete remodel of the interior layout and design was made, creating an open and bright living space. The extension on the main level created a much bigger living space with the large bay windows adding more light than ever.
The finished chalet encapsulates the style and vivacity of what the owner wanted – it is welcoming and alluring, combining luxury finishes with warmth and charm.



